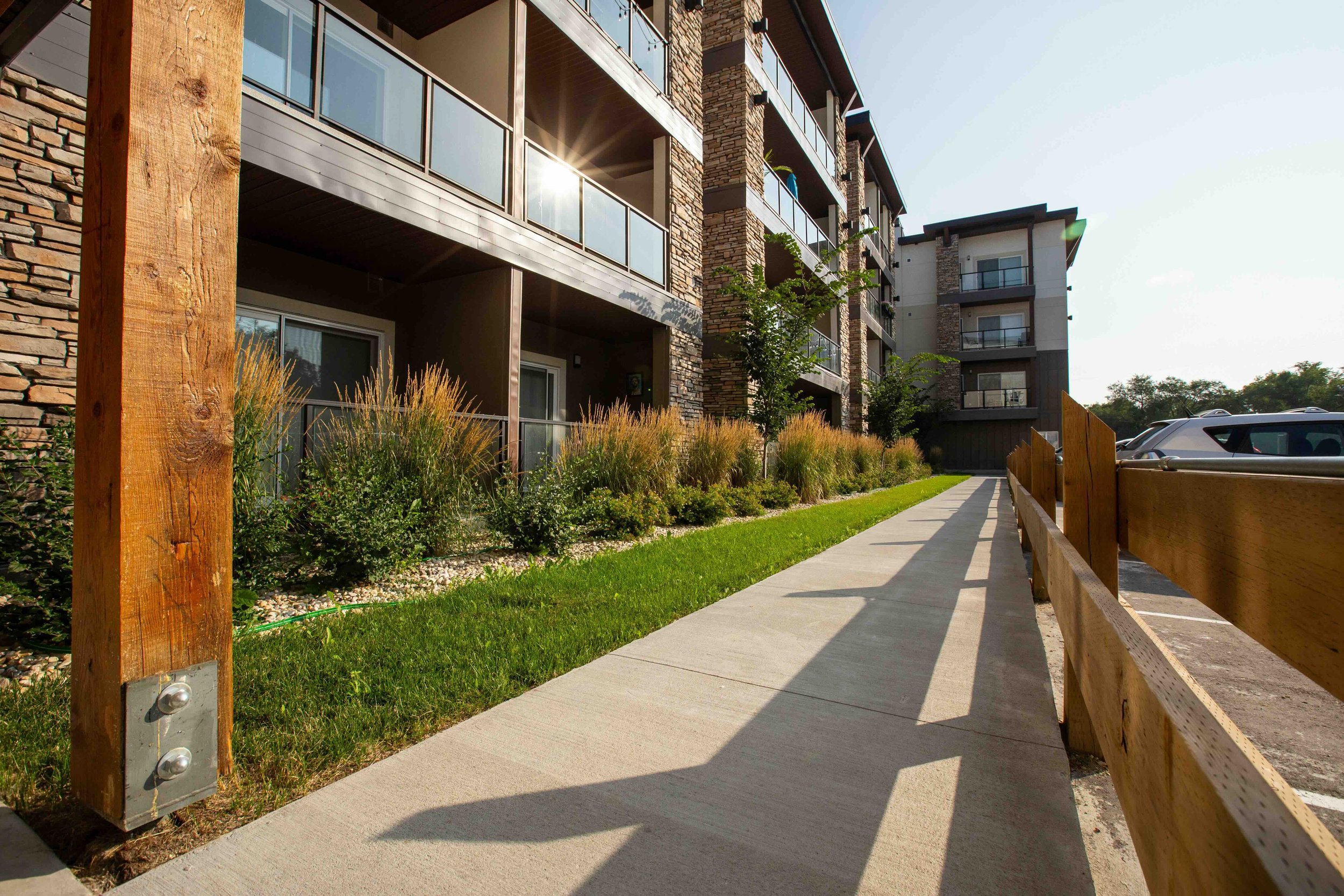Case Study: Elevating a Winnipeg Commercial Space with Vinyl Decking and Glass Railings
The Challenge
In early spring, a Winnipeg property developer reached out to Elevate Decking and Railing with a challenge:
They were completing a mixed-use building in the city’s Exchange District — ground-floor commercial space with retail and dining, plus three floors of multi-family apartments above. Each apartment featured a balcony, and the rooftop was designed as a shared amenity space for residents.
The developer needed a solution that:
Looked modern and upscale to match the building’s contemporary architecture.
Was durable enough to withstand Winnipeg’s extreme weather.
Required minimal maintenance for the property management team.
Could be installed quickly to meet the grand opening deadline.
Met Manitoba building code for both decking and railings.
Our Proposed Solution
After the initial consultation, our team proposed a vinyl decking commercial Winnipeg system paired with frameless glass railings for the balconies and rooftop amenity space.
This combination offered:
Durability – Vinyl’s waterproof properties and glass’s resistance to corrosion make them ideal for long-term performance.
Modern style – Frameless glass would maintain sightlines, enhancing the building’s urban views.
Low maintenance – No staining, painting, or heavy upkeep for property managers.
Code compliance – Both systems meet or exceed Manitoba safety standards.
Step 1: Consultation and Planning
During the planning phase, we worked closely with the developer’s architects and site supervisors to ensure every element aligned with the building’s vision.
Key Planning Considerations:
Selecting vinyl patterns that complemented the building’s neutral exterior palette.
Choosing railing hardware finishes that blended seamlessly with the window frames.
Scheduling installation around other trades to keep the project on track.
Preparing for simultaneous installation across multiple balconies to save time.
Step 2: Material Selection
We recommended Canadian-made vinyl membranes in Granite Grey for the balconies and rooftop decking. The darker tone offered a sleek, contemporary look that would resist showing dirt and wear in high-traffic areas.
For the deck railing commercial Winnipeg component, we selected frameless tempered glass panels with minimal stainless-steel clamps, delivering safety without obstructing the panoramic city views.
Step 3: Site Preparation
Our crew began by preparing the balcony surfaces:
Removing any debris from construction.
Inspecting and levelling the substrates.
Installing flashing to prevent water penetration where the deck surface meets the building envelope.
The rooftop required additional drainage planning, given its larger size and shared use. We coordinated with the roofing contractor to ensure the vinyl decking system integrated seamlessly with the existing waterproofing.
Step 4: Installation
Vinyl Decking Installation
We heat-welded all seams for a watertight finish, paying special attention to corners and railing post locations. Our crew’s experience with multi-family projects meant we could work balcony by balcony in an efficient sequence, avoiding downtime between trades.
Glass Railing Installation
The frameless glass railing system was measured precisely for each balcony and rooftop section. We anchored hardware to meet code-required load ratings, ensuring long-term stability. For the rooftop, we installed higher panels for additional wind protection.
Step 5: Final Inspection
Once installation was complete, our project manager conducted a thorough inspection with the developer:
Checking every vinyl seam for a flawless seal.
Verifying railing height, spacing, and load capacity against Manitoba building code.
Ensuring the overall look met the architect’s original design intent.
The Results
The finished project exceeded expectations in both form and function.
For Residents:
Balconies felt larger and more open thanks to the unobstructed glass railings.
Vinyl decking created a comfortable, slip-resistant surface underfoot.
For the Developer:
The property had a modern, high-end look that appealed to both tenants and commercial renters.
Minimal maintenance requirements promised lower long-term costs.
For Property Management:
Cleaning and upkeep were straightforward — a huge advantage for a building with dozens of balconies.
Why Vinyl Decking and Glass Railings Were the Right Choice
Weather Resistance: Winnipeg’s temperature swings and heavy snow are no match for waterproof vinyl and corrosion-resistant glass hardware.
Visual Appeal: Frameless glass and sleek vinyl surfaces elevate the property’s aesthetic, setting it apart from neighbouring buildings.
Longevity: Both systems are designed for decades of performance with minimal upkeep, making them cost-effective over the life of the building.
What We Learned
Every commercial and multi-family project presents unique challenges, but this build reinforced several truths we already knew:
Planning railing and decking together results in a better, more cohesive finished product.
Canadian-made materials are worth the investment for our climate.
Having a single contractor — like Elevate Decking and Railing — handle both systems reduces delays and ensures quality control.
Advice for Other Developers
If you’re considering a similar project, here’s what we recommend:
Engage your decking and railing contractor early to coordinate with other trades.
Choose materials for longevity, not just appearance. Winnipeg’s weather demands it.
Think about tenant experience — features like unobstructed views and slip-resistant surfaces matter more than you might think.
Use a supply and install company so you have one point of accountability.
Maintenance Recommendations for This Project
Even with durable materials, we left the property management team with a care plan:
Sweep and wash vinyl decking twice a year.
Inspect seams and flashing annually.
Clean glass railings every 1–2 months in summer to maintain clarity.
Check railing hardware tightness once a year.
The Takeaway
This project proved how vinyl decking commercial Winnipeg installations paired with glass railing Winnipeg systems can completely transform a commercial property, making it more attractive, functional, and valuable.
By trusting Elevate Decking and Railing with both the supply and install, the developer received a seamless, code-compliant, and on-time solution that enhanced the property’s appeal and performance for years to come.
If you’re developing a multi-family or commercial property in Winnipeg and want results like this, contact Elevate Decking and Railing today. Our expertise in deck railing commercial Winnipeg and vinyl decking commercial Winnipeg ensures your project is beautiful, safe, and built to last.

